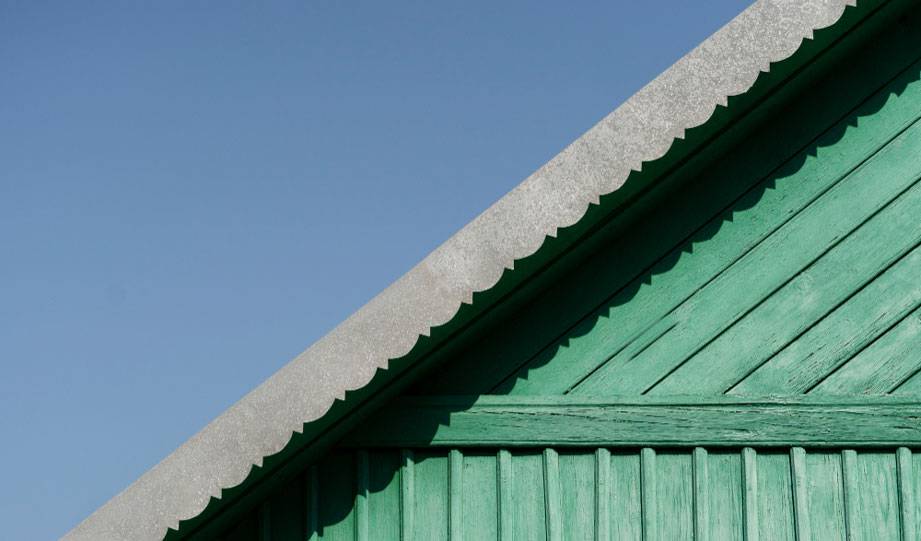Sustainability was a key priority in a new wastewater treatment facility that the City of Portland’s Bureau of Environmental Services asked Skylab Architects to design.
Not only did the Portland-based architects need to make sure the project meets a minimum of LEED Gold certification, but the building would also have to educate people by demonstrating a working onsite stormwater filtration.
According to Inhabitat, the Columbia Building was completed in 2014, winning a dozen awards for its ingenious design, attractive green roof, and a visible stormwater management system.
Located south of the Columbia River and about 9 miles north of downtown Portland, the 11,640-square-foot Columbia Building primarily serves as a workspace for the wastewater treatment’s engineering department. The building also includes a visitor reception area and public meeting spaces. Large windows with operable air circulation vents and mirrored glass along the north facade frame views toward a partially enclosed Commons area and the riverine landscape beyond.
The project accomplished three unique objectives: it created a vibrant and efficient workspace, green on-site stormwater filtration, and a dynamic conversation on the health of the surrounding watershed.
Among its many awards, the Columbia Building has received the 2015 Chicago Athenaeum Museum of Architecture and Design: American Architecture Award and the 2014 ASLA Oregon Award of Excellence.


