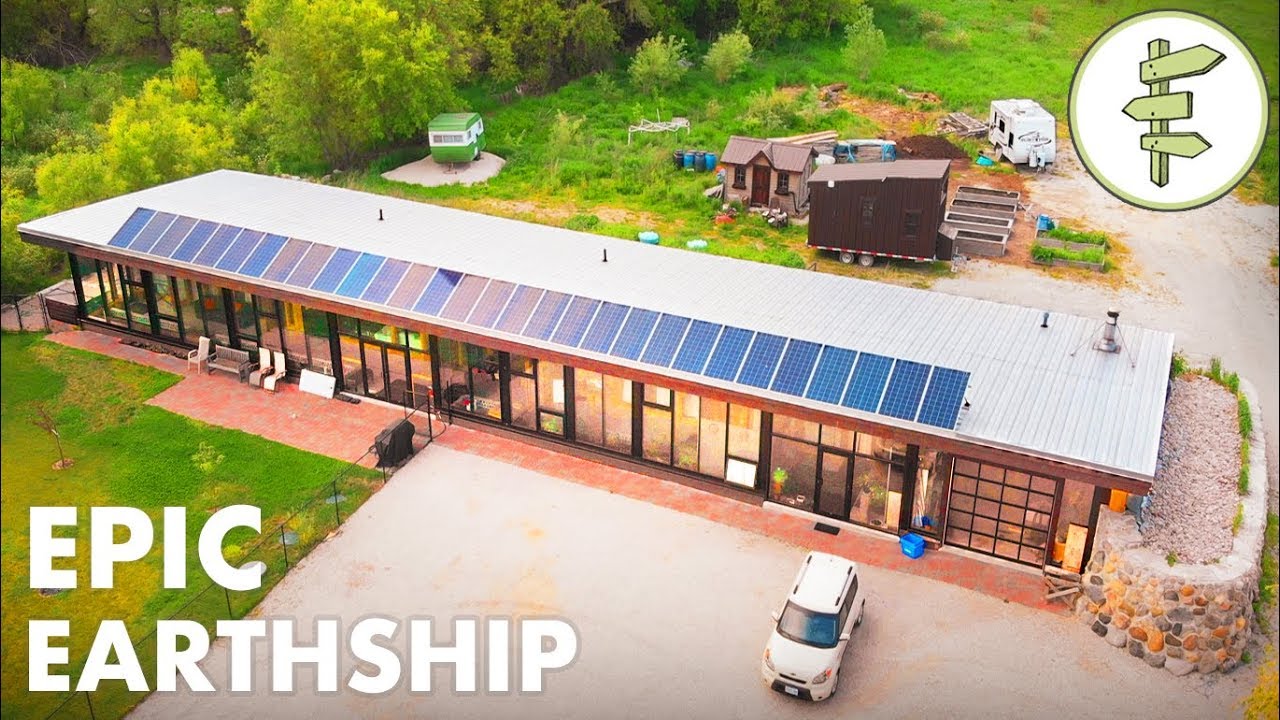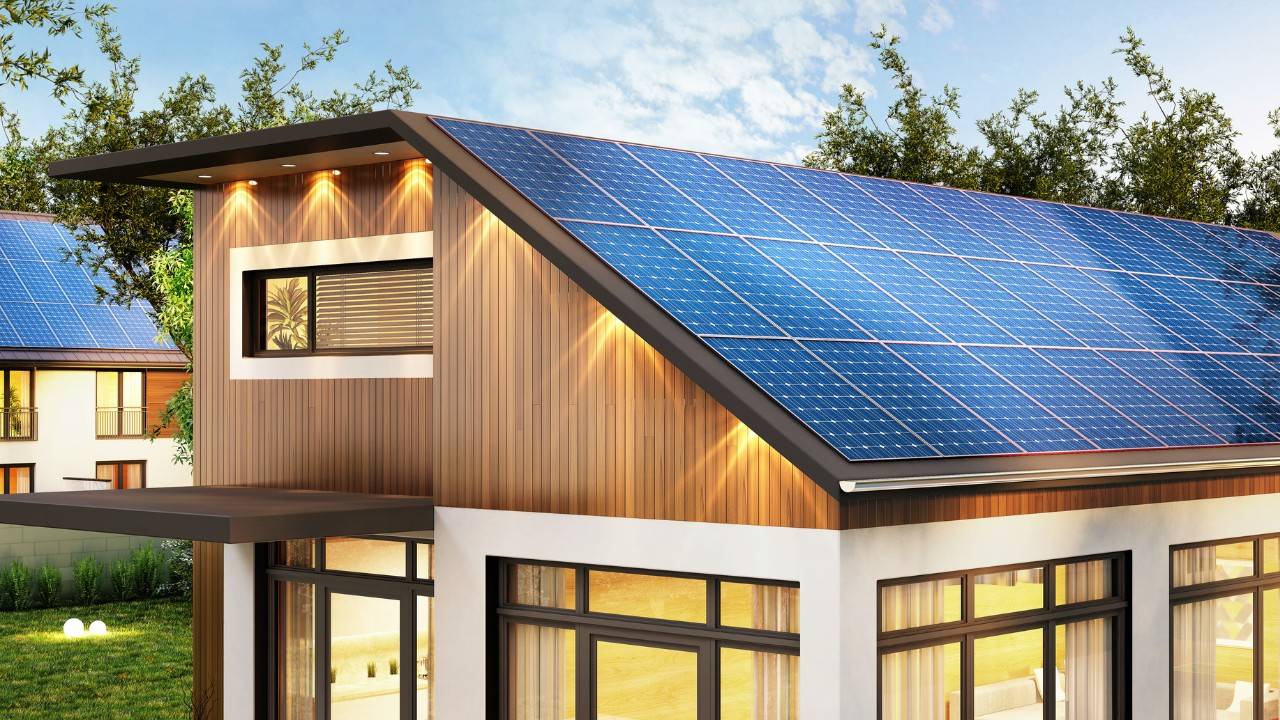We often hear of sustainable homes, and then we see these tiny buildings with barely any space to actually live in. But a new Earthship design in Canada has shown how to do it on a larger scale.
After taking a course at the Earthship Academy, Matt went on to design his perfect home with 3 bedrooms and generous living spaces.
According to a video by Exploring Alternatives, the primary construction materials were old tires and a lot of natural clay and soil, which also provides excellent insulation.
Beyond collecting rainwater and generating solar energy, Matt got the help of some Earthship experts to make every aspect sustainable.
First of all, that meant extensive use of cement for floors and support columns. During the summer, the cement stays cool and helps to keep the entire building at a pleasant temperature.
When the sun is at a lower angle in winter, it heats the cement, which then stores and radiates the heat at night.
And to make up for the really cold days, Matt installed a wood-fired central heating system.
Another essential factor of an Earthship home is food production, and you’ll notice that there aren’t just some green houses, but Matt also grows food inside his home.
What’s really great is that he rents out some of the space on Airbnb to share the concept and idea with others to inspire them to build their own Earthship homes.
Watch the full video from Exploring Alternatives below.



